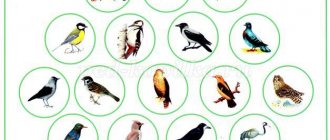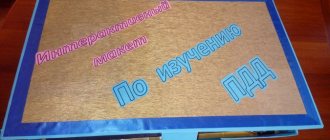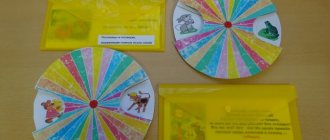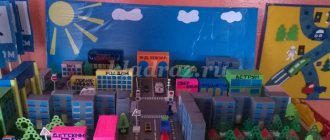Game layout “City Street”
Game layout according to traffic rules “City Street”
Tasks
: - introduce children to the rules of the road, the purpose and signals of traffic lights, road signs, expand knowledge about the rules of safe behavior for children on the street; - encourage children to engage in independent activities in the traffic rules corner,
List of materials used to create the layout
: small fiberboard sheet, PF-115 enamel paints, Lego sets, road signs.
Description of the manufacturing process when creating a layout
. For the layout, we used a small piece of fiberboard (we measured the size of the surface of the bedside table where the layout will stand). The road, sidewalk, and pedestrian crossings were painted on fiberboard using paints of different colors. We used LEGO constructors (buildings, trees). The road signs were made using applique. Children can play with small toy cars, observing traffic rules and placing signs. You can independently simulate situations on the roadway and play them out. While studying on the model, students are taught the most necessary traffic rules for pedestrians and basic norms of behavior on the street, on the roadway.
Description of the games that are played with its help
.
Game "Street"
Task. 1. Expand children’s knowledge about the rules of pedestrian behavior on the street.
2. Strengthen children’s understanding of traffic lights
3. Teach children to distinguish road signs.
Material: model of a street with houses, a crossroads, cars (toys), kinder figures - pedestrians, road signs, trees (models).
The game is played on a layout. Progress of the game. With the help of Kinder figures, children role-play various road situations. At a controlled intersection, when the traffic light is green, they cross the street, when the traffic light is yellow, they stop and wait, and when the traffic light is red, they continue to stand. Then the kinder figures walk along the sidewalk to the pedestrian crossing, marked with the information sign “Pedestrian Crossing”, and cross the roadway.
Game "City Street"
Task. Clarify and consolidate children's knowledge about the rules of behavior on the street, traffic rules, and various types of transport. Material: street layout, trees, cars, kinder figures - pedestrians, traffic lights, road signs. Hodigames. The teacher examines the street layout with the children and asks questions. Children accompany their answers by showing them on a model. Questions for children:
What houses are on our street?
What kind of traffic on our street is one-way or two-way?
Where should pedestrians walk? Where should cars go?
What is a crossroads? Where and how should it be crossed?
What does a pedestrian crossing mean?
How is traffic regulated on the street?
What traffic lights do you know?
What road signs are there on our street? What are they needed for?
Why is passenger transport needed? Where is he expected?
How should you behave on the bus?
Is it possible to play outside?
Next, the teacher invites the children to “drive” along the street, observing the traffic rules. Then one of the children plays the role of a pedestrian. The winner is the one who copes with the roles of driver and pedestrian.
About company
Top 3D Shop's business model, unique for the Russian market, is aimed at supporting customers throughout the entire life cycle of a product or production. An in-depth analysis of the existing and projected needs of the buyer, the selection of high-tech equipment and consumables according to key parameters, various purchasing and support options - all this allowed the company to become one of the key players in the high-tech market in the Russian Federation.
Learn more by reading How I Built a Successful 3D Printing Business.
Our customers and clients include thousands of people and many organizations, including:
| European Parliament | Moscow Aviation Institute | Novo Nordisk | Skolkovo | Gazpromneft-Development |
Creation of city models of any complexity
The main step towards a better understanding of city development is increasing the awareness of citizens and executive bodies about the basic principles of urban planning.
Layout allows all interested parties to visually evaluate plans for the construction and modernization of infrastructure, and ensures substantive cooperation between all parties involved in the process.
Possibilities
Cities are complex systems of networks, individual objects and entire areas, each of which has its own goals that are inextricably linked to the overall functioning of the environment. The successful development of a city does not depend on any individual of these factors, but on the strength and dynamism of their intersection. Collaboration between the private and public sectors, business and non-governmental organizations is critical to finding innovative solutions in urban planning.
First and foremost, architects must think about how changes in the urban environment will affect people. Smart urban design will not only help solve existing problems, but also open up new opportunities. The layout gives communities and businesses insight into how their immediate needs will be met, while demonstrating a unique vision for the city's future.
Advantages compared to manual production
Reverse engineering and digital manufacturing have significantly reduced the share of manual labor in the production of city models. Nowadays, people are used mainly for assembling or painting models, which can significantly reduce costs and reduce lead times. Additive technologies allow you to take repeatability to a new level, create small elements much faster and bring the most complex models to life. The highest level of accuracy and detail of the project can only be achieved using modern technologies.
About the advantages of using additive technologies in 3D prototyping, features of working with Top 3D Shop, production times, technologies used, ordering procedures, equipment and materials used, read the article “3D technologies in architectural prototyping”.
Practical examples
Model of Sydney at the Customs House Museum, Australia
Source: sydneycustomshouse.com.au
Task
Source: sydneycustomshouse.com.au
Housed in the former Sydney Customs House, the museum has created a constantly updated layout of ten square kilometers of Sydney's inner city. Visiting the museum is free.
Solution
Source: visitsydneyaustralia.com.au
The layout is located below floor level. Part of the floor has been replaced with durable acrylic glass, on which visitors can safely walk. Looking at the model from the second floor of the museum, you can imagine what the city looks like from a bird's eye view. Children love to walk the streets and pretend to be giants stomping around Sydney.
Dimensions
Source: sydneycustomshouse.com.au
The layout area is 20,000 sq.m., scale 1:500. The tallest part of the model, Centrepoint Tower, is 50 cm. The total weight of the model is about one ton.
Manufacturing technology
Source: sydneycustomshouse.com.au
Most of the parts are made from acrylic sheets using laser cutting, then glued and painted by hand. Some objects are 3D printed or cut from a single piece of acrylic on a CNC milling machine. To create the backlight, 36 km of cable is used.
Term
Source: sydneycustomshouse.com.au
The city model is updated annually.
University of Montreal campus layout
Task
Source: maquette.ca
The model was created to represent the concept for the development of the University of Montreal campus and evaluate its integration into the existing urban development.
A former railway station site on the north side of the Outremont neighborhood in Montreal was allocated for the construction of the campus.
Solution
Source: maquette.ca
The model is built on a plywood base and has a clear acrylic protective cap. The base is mounted on a table with wheels 91 cm high.
Dimensions
Source: maquette.ca
The layout has dimensions of 122 x 245 x 15 cm. Scale - 1:500.
Manufacturing technology
Source: maquette.ca
The main buildings are made of acrylic, with linden roofs. The surrounding buildings are made in a simplified form, made of linden, to highlight the architectural design of the campus. For lighting, strips of LED lamps are used in the basement of buildings.
Term
Source: maquette.ca
The layout was created in 20 weeks.
Model of New York City at the Queens Museum of Art
Source: buildyourownnewyork.com
Task
Source: buildyourownnewyork.com
The Queens Museum of Art houses the world's largest architectural model of every building in all of New York City, called the New York City Panorama. The Panorama was originally built as an exhibit for the 1964 World's Fair.
Solution
Source: buildyourownnewyork.com
Initially, viewers viewed the Panorama, moving along rails around the perimeter of the room in small trailers.
The panorama was updated and changed along with new construction in the city, although with a lag from reality.
New York's chief architect, Robert Moses, used the layout as a spatial planning tool.
Dimensions
Source: buildyourownnewyork.com
The layout area is about 900 sq.m., scale 1:1200.
Manufacturing technology
Source: buildyourownnewyork.com
More than 100 artisans have created 830,000 tiny buildings made from wood and plastic. They used maps, aerial photographs and their own measurements to accurately represent all five boroughs of the city. The big problem with the layout was dust and the lack of protection against random objects falling onto the layout.
Today, digital additive or subtractive manufacturing technologies are used to replace parts of the layout.
Term
Source: buildyourownnewyork.com
It took just under three years to create the facility. The layout is still being modernized to this day. To appreciate the amount of manual labor of those years, some areas are displayed separately, in their original unpainted form.
Opinion of Top 3D Shop specialists
In the photo: Teymur Aliyev, specialist in the service department of Top 3D Shop.
In the examples given, one can clearly see the development of technologies used in city modeling. Just some 20-30 years ago, models were made almost entirely by hand, which took a huge amount of time, required the highest qualifications of personnel, but at the same time the models were not distinguished by accuracy and detail.
Today, when virtually any part can be 3D printed from a digital model, manufactured using a CNC router, or laser cut, there are almost no limits to the level of detail that modelers can add. The use of a variety of materials, from traditional wood to acrylic and photopolymer resins, engineering plastics and metals greatly expands the possibilities of prototyping.
Digital technologies make it possible to perfectly accurately maintain dimensions and quickly update city layouts - almost in real time. In addition, it has become much easier to place interactive elements on the layout, such as LCD screens or moving objects. To protect city models from dust and damage, it is imperative to use protection made of a suitable transparent material.
You can read more about how 3D models are made in the article “Making models of buildings of any complexity.”
Top 3D Shop Service Department
Modern additive and subtractive technologies have made it possible to open a new milestone in city prototyping. Satellite services, 3D scanning and digital manufacturing make it possible for urban planners to perfectly accurately link a newly created or reconstructed object to the surrounding environment, combine it with existing drawings and plans, and then, in almost one click, send the project for the production of a perfectly accurate layout. At the customer’s request, Top 3D Shop service department specialists will add lighting effects, dynamic areas to the layout and provide the entire structure with a case to protect it from damage.
Employees of the company's service department will provide comprehensive advice on the implementation of the idea of any layout in the company's offices in Moscow and St. Petersburg. Find out more in the article “3D Technologies in Architectural Layout.”







